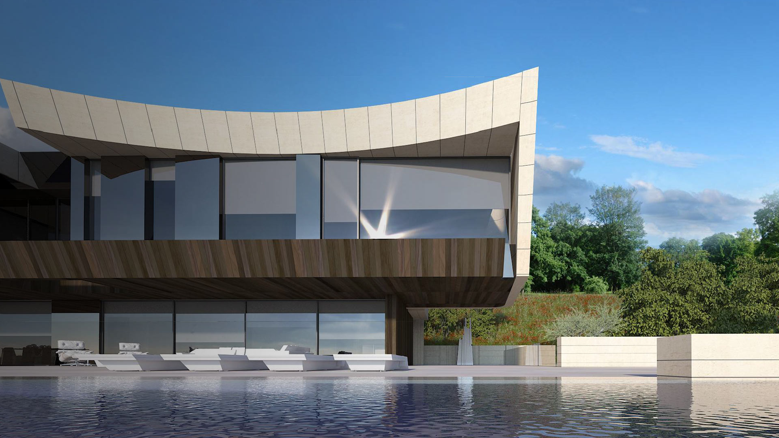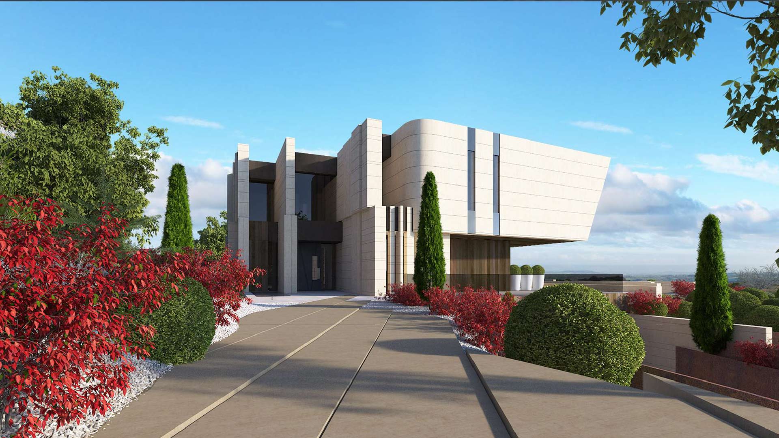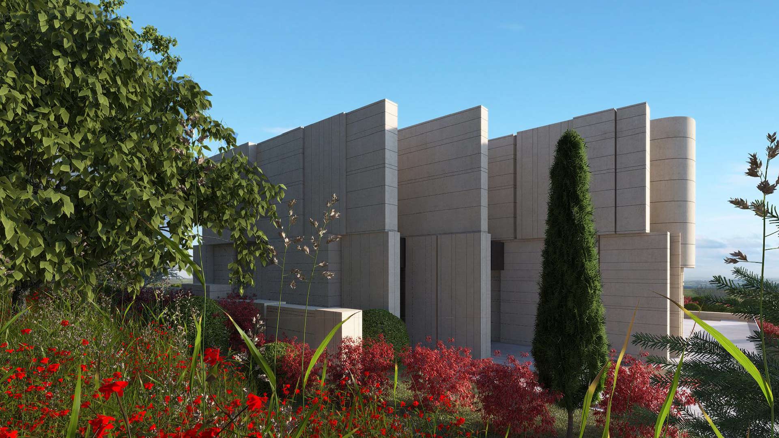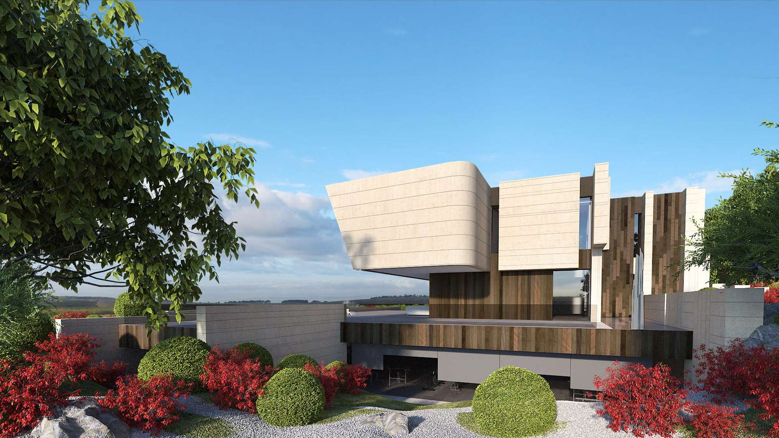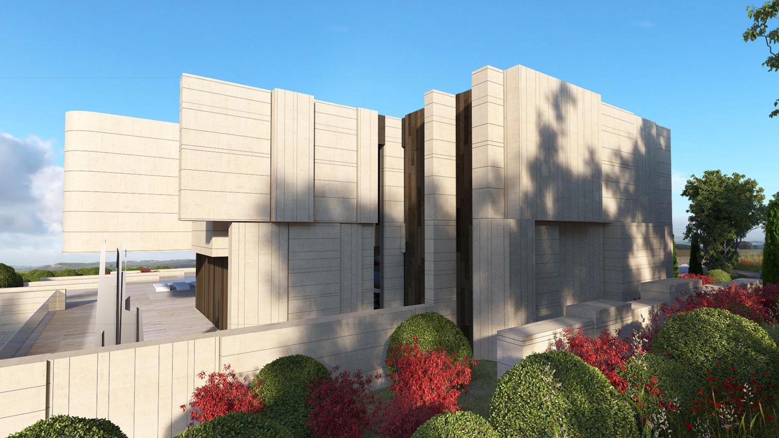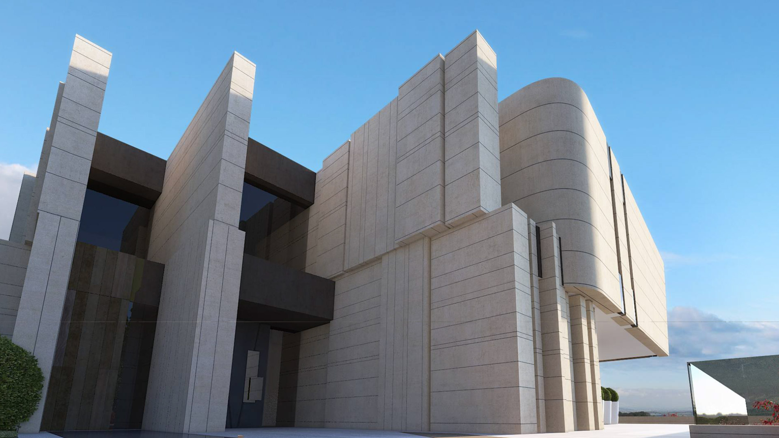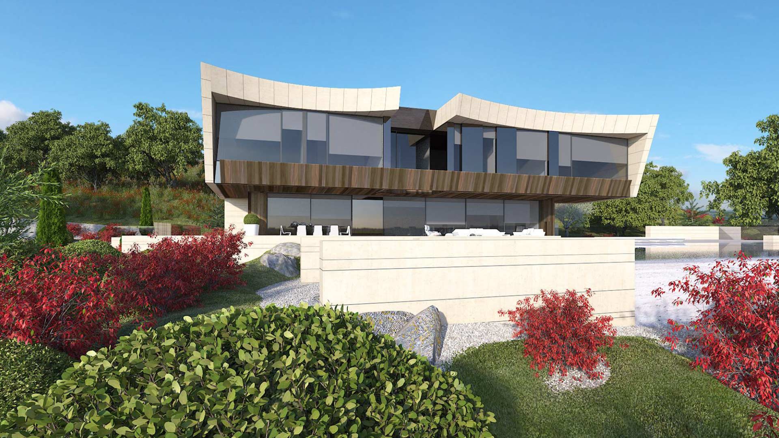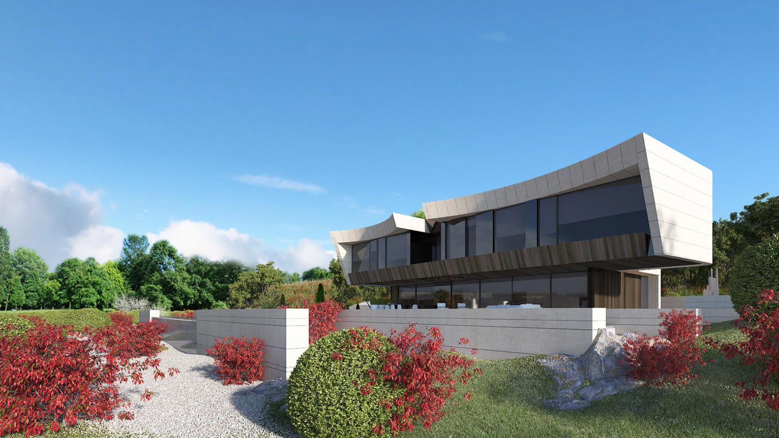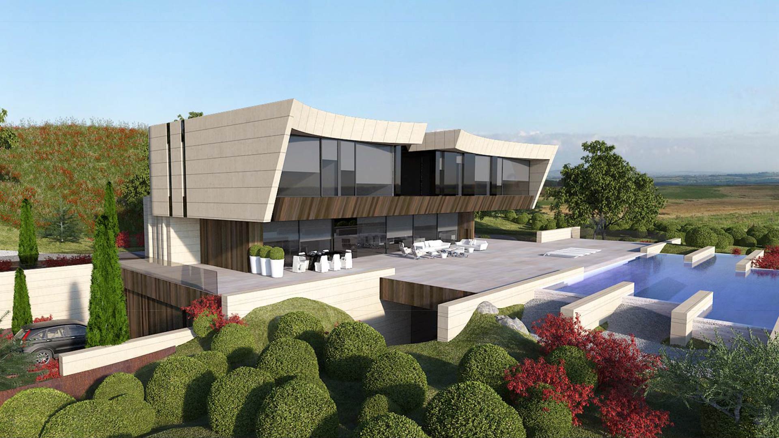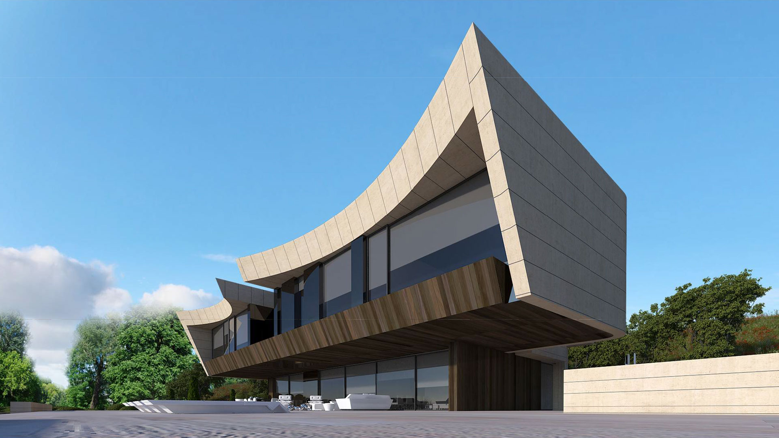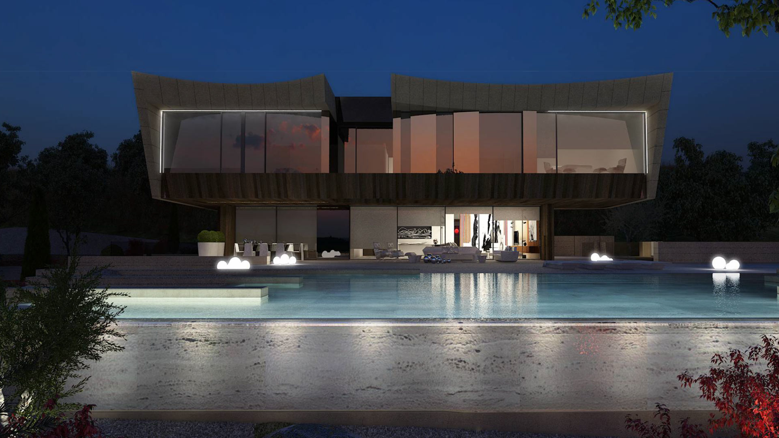VILLA IN ALBACETE
Villa in Albacete, house as
a contemporary art
VILLA IN ALBACETE
Villa in Albacete, house as
a contemporary art
Between green fields and almond trees, suddenly we have an open view to a modern house integrated into the landscape. The villa is located outside of the urban area in Albacete
At the entrance, a facade looks like a rocky mountain: combinations of white and brown natural stone with vertical and horizontal lines.
Behind, a glazed facade with curves of white stone and sharp points, that opens to the pool and the garden offering us impressive views of the fields of Albacete.
The absence of pillars on the large porches and the curves of the façade give a feeling of lightness and freedom.
The villa has a basement, ground floor and first floor. In the basement we find a large garage, gym, an indoor pool, jacuzzi and spa area. On the ground floor is the kitchen, a large living-dining room, large covered and uncovered terraces, and the chill out area next to the pool. The first floor is a space for night and rest, here we find 3 bedrooms en suite, a huge master bedroom with bathroom en suite and dressing room.
The project is designed by the architecture studio A-Cero.
About this Project
Architect A-Cero
Place Albacete, Spain



