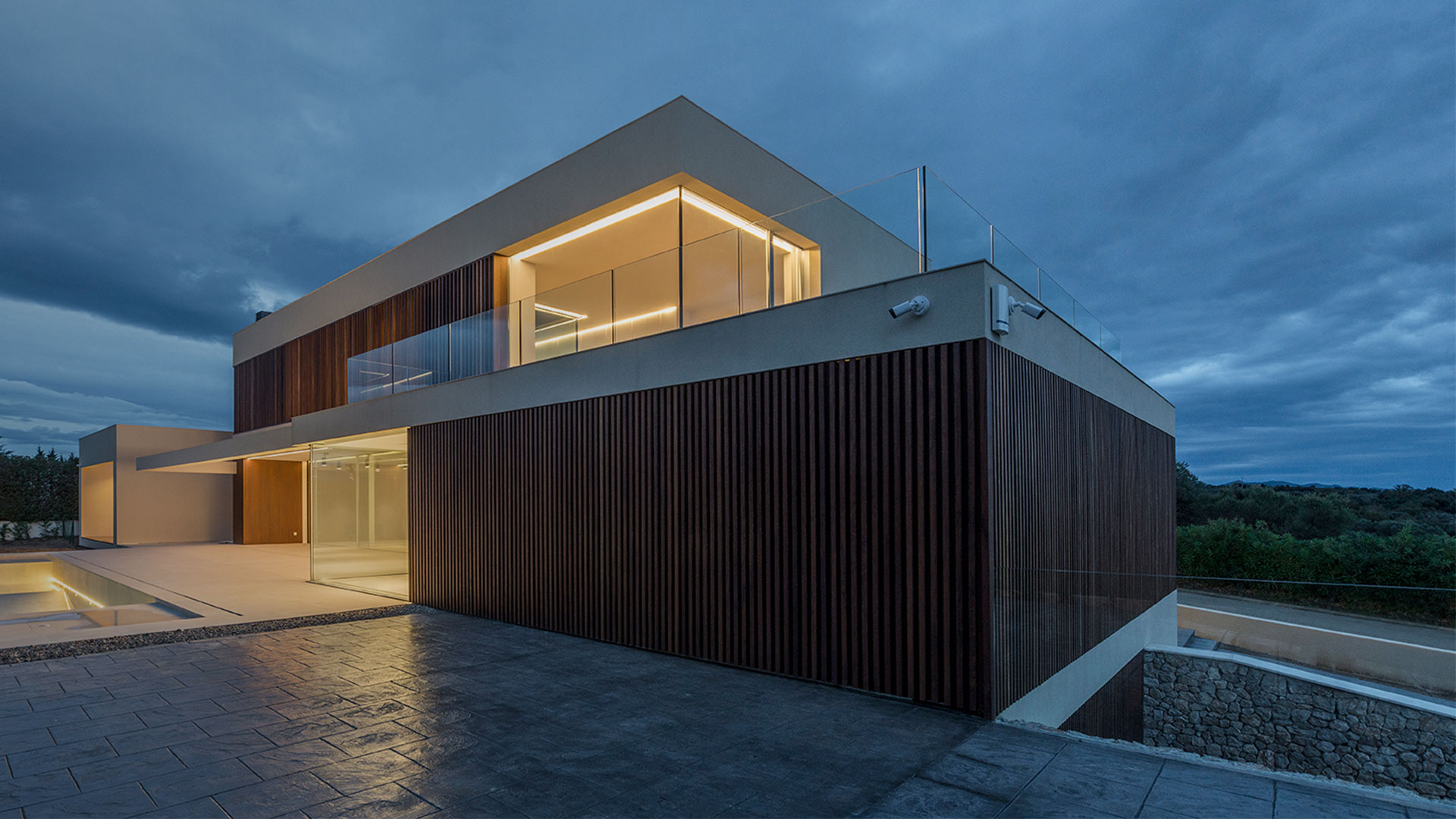VILLA IN GIRONA
Luxury villa in Girona
VILLA IN GIRONA
Luxury villa in Girona
A plot has a distinctly triangular shape with different levels that develop the idea of the house.
Three different volumes configure the project. The basic part of the house is on the ground floor, it has kitchen and living room that blurred the borders between interior and exterior, 2 bedrooms all en-suite, gym and garage-museum as the heart of the house. The main idea is that you can see the garage from each part of the house.
The first floor has spacious master suite bedroom that contain place to sleep, dressing room and huge bathroom with lots of natural light. The project is designed by the architecture studio CírculoAzul.
About this Project
Architect CírculoAzul
Place Girona, Spain
Constructed area 1 002,76 m²
















