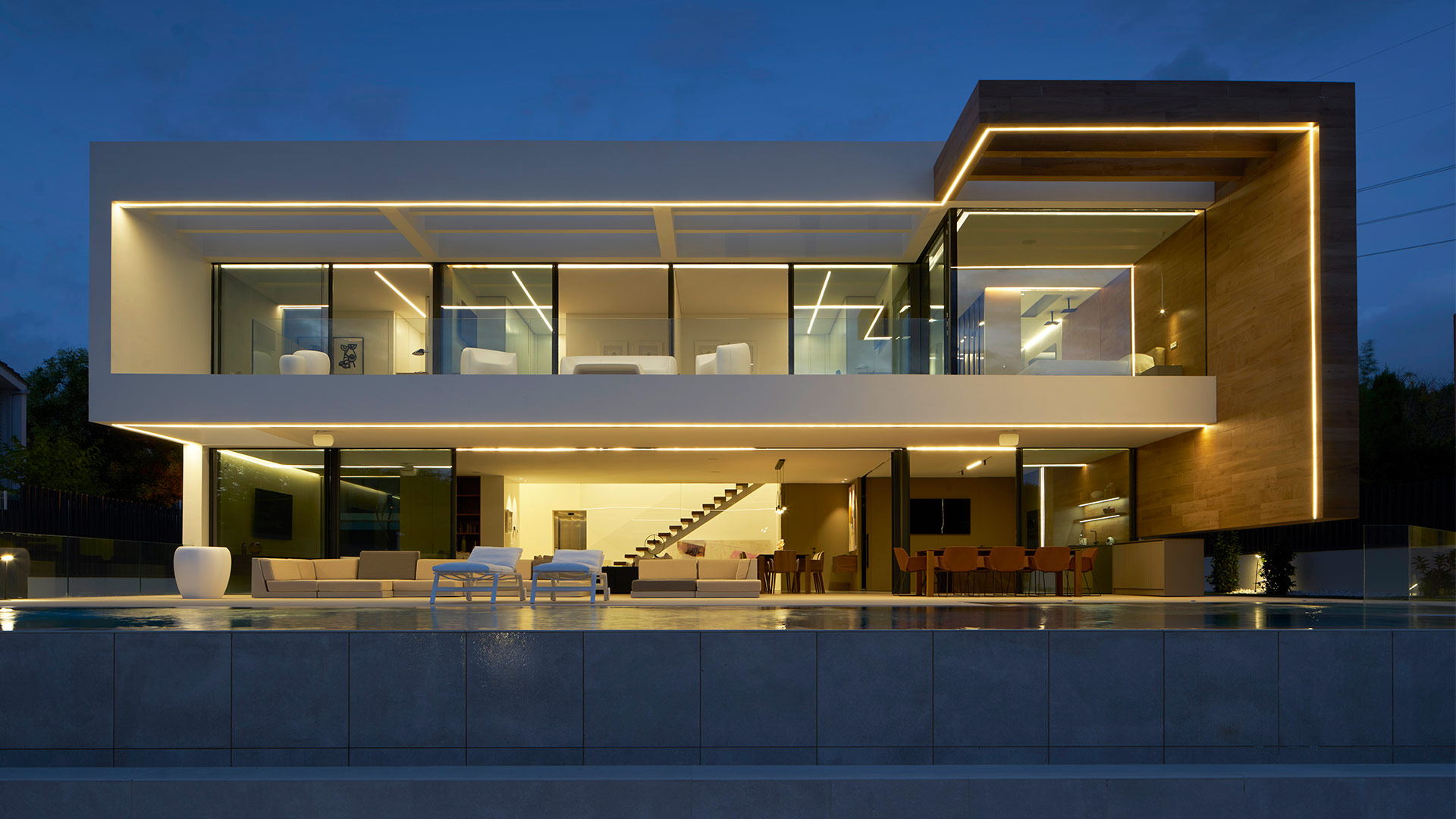VILLA VALENCIA
Luxury villa in the urbanization
Betera, Valencia
VILLA VALENCIA
Luxury villa in the urbanization in Betera, Valencia
This villa is located in an exclusive and privileged urbanization in the municipality of Bétera on a plot of 1072.92 m². The house has a basement, ground floor and first floor. It’s a modern style villa has been designed with straight forms including combinations of wood and white monolayer on the facade. The building has three floors with covered and open terraces, the transparent design of the facade allows for an open space with connection to the landscape. The project is designed by the architecture studio RGB Arquitectos.
About this project
Architect RGB Arquitectos
Year 2018
Place Urb. Torre en Conill Bétera, Valencia. Spain
Plot area 1072,92 m²
Constructed area 584,7 m²





































